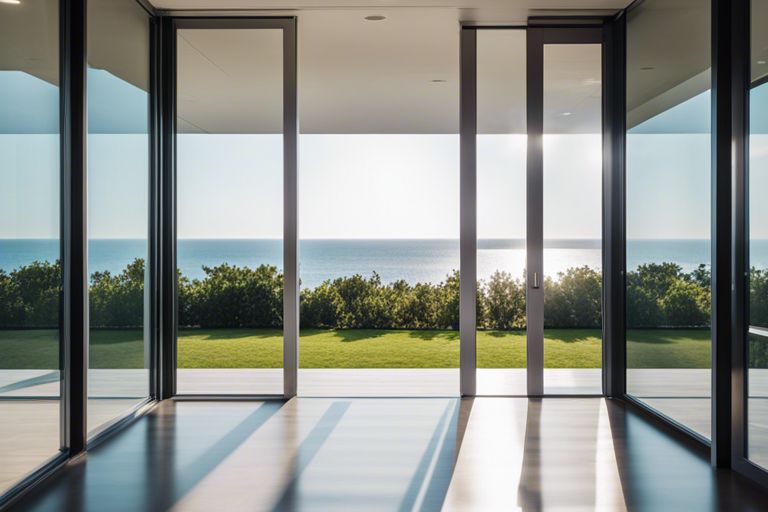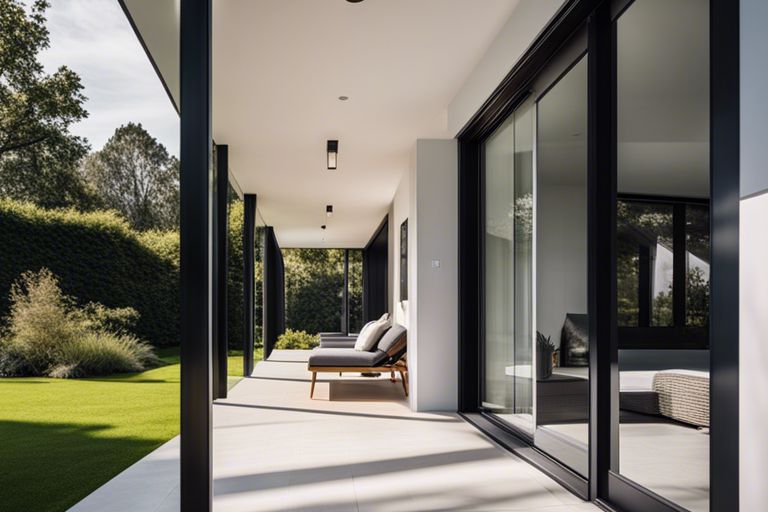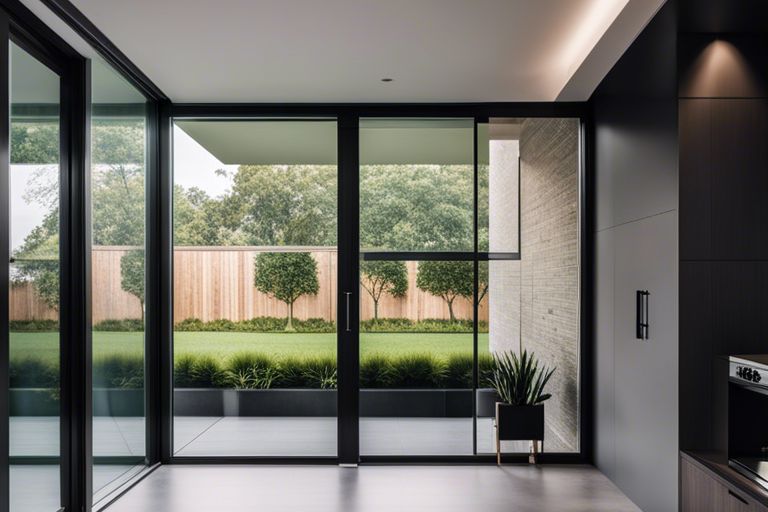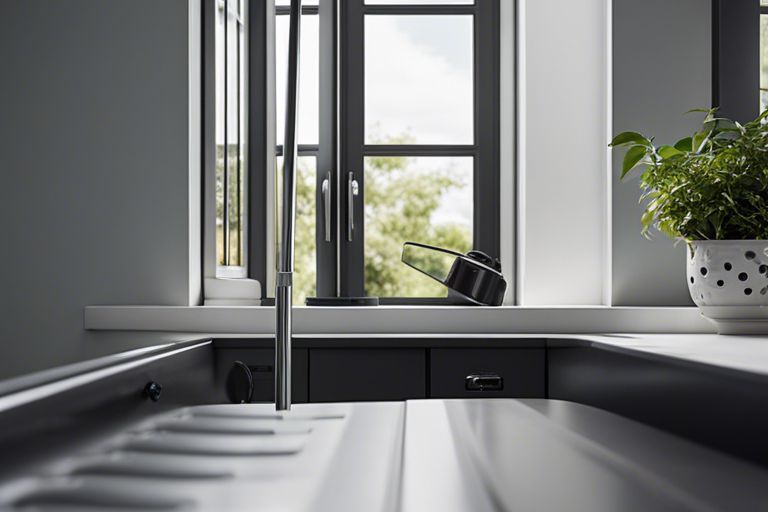When it comes to designing detailed and realistic curtain walls in Revit, integrating curtain wall mullions is crucial for achieving a polished and professional look. Mullions not only enhance the aesthetics of the building facade but also provide structural support to the curtain wall system. In this guide, we will walk you through the process of integrating mullions in Revit, highlighting important steps to ensure accuracy and efficiency. Understanding the functionality and customisation options of mullions will enable you to create visually appealing designs while maintaining structural integrity. Stay tuned to learn how to master the art of integrating curtain wall mullions in your Revit projects.
Key Takeaways:
- Use curtain wall mullions to enhance design: Integrating curtain wall mullions in Revit can help enhance the aesthetic appeal of your building design by adding structural detail and visual interest.
- Customise mullions for versatility: Revit allows for the customisation of mullions, giving you the freedom to design unique patterns and configurations to suit your project requirements.
- Ensure accuracy and consistency: When adding mullions to curtain walls in Revit, pay attention to accuracy and consistency to maintain the integrity of the design and ensure proper structural support.
Types of Curtain Wall Mullions in Revit
When working with curtain walls in Revit, it is essential to understand the different types of curtain wall mullions available. Mullions are vertical or horizontal members that divide a curtain wall into panels. They play a critical role in the structural integrity and aesthetics of the façade. In Revit, there are primarily three main types of curtain wall mullions: Standard Mullions, Custom Mullions, and Corner Mullions.
| Standard Mullions | Custom Mullions |
| Rectangular | Curved |
| Capped | Angled |
| I-shaped | Profiled |
| Z-shaped | Textured |
| L-shaped | Perforated |
Standard Mullions
Standard mullions in Revit are the predefined profiles that come with the software. These mullions are typically rectangular, capped, I-shaped, Z-shaped, or L-shaped. They provide a quick and easy way to apply mullions to curtain wall panels without the need for customisation.
Custom Mullions
For more bespoke designs, users can create custom mullions in Revit. Custom mullions allow for greater flexibility in shape, size, and material. Designers can experiment with curved, angled, profiled, textured, or perforated mullions to achieve the desired aesthetic and performance requirements.
When working with custom mullions, it is important to consider the structural implications and ensure that the mullions meet the engineering and building regulations standards. Any deviations from standard mullions should be carefully reviewed by a qualified professional to avoid any compromises in the integrity of the curtain wall system.
Corner Mullions
Corner mullions are used to join the horizontal and vertical mullions at corners of the curtain wall. In Revit, users can choose from different corner mullion types to create seamless transitions between the two directions. Corner mullions play a crucial role in maintaining the structural stability and visual consistency of the curtain wall system.
When working with corner mullions, it is important to pay attention to the junction details and ensure that the mullions are properly aligned and connected to prevent any water ingress or drafts. Proper detailing and coordination with other building elements are essential to achieve a high-quality and durable curtain wall system.
Factors to Consider Before Integration
Before integrating Curtain Wall Mullions into your Revit project, there are several important factors to consider. These factors will help ensure a successful and efficient integration process, while meeting all architectural, performance, and aesthetic requirements.
Architectural Requirements
When integrating Curtain Wall Mullions in Revit, it is crucial to consider the architectural requirements of the project. This includes understanding the building design, structural constraints, and overall aesthetic goals. Any deviation from these requirements could lead to design conflicts or inaccuracies in the model.
Performance Criteria
Another key aspect to consider before integrating Curtain Wall Mullions is the performance criteria they need to meet. This involves analysing factors such as thermal performance, structural stability, and weather resistance. Any compromise on these criteria could result in a substandard building envelope that fails to provide adequate protection.
It is essential to ensure that the Curtain Wall Mullions you integrate in Revit meet all the necessary performance standards to guarantee the safety and efficiency of the building.
Aesthetic Considerations
Integrating Curtain Wall Mullions into your Revit model also involves considering aesthetic considerations. The appearance of the mullions should align with the design intent, enhancing the overall look of the building facade. Any deviation from the aesthetic requirements could impact the visual appeal of the project.
It is important to carefully select Curtain Wall Mullions that not only meet the performance criteria but also contribute to the architectural aesthetics of the building.
Step-by-Step Guide to Integrating Mullions
| Initial Setup in Revit | Creating and Modifying Mullion Profiles |
Initial Setup in RevitBefore integrating mullions in your curtain wall design, ensure that you have set up the necessary parameters within Revit. Create a new project or open an existing one where you want to add mullions to the curtain walls. Go to the ‘Curtain Wall’ tool and select the type of curtain wall you wish to work with. |
Creating and Modifying Mullion ProfilesTo create custom mullion profiles, navigate to the ‘Profile’ tab in the ‘Curtain Wall Mullions’ properties. Click on ‘Edit Type’ to modify existing profiles or create new ones. You can adjust the dimensions, materials, and other properties of the mullion profiles to match your design requirements. |
When creating mullion profiles, pay close attention to the dimensions and alignment to ensure a seamless integration with the curtain walls. Consistency in profile settings will help maintain a uniform appearance throughout the design.
Attaching Mullions to Curtain Walls
To attach mullions to curtain walls, go to the ‘Modify’ tab and select ‘Mullions’. Choose the desired mullion type and click on the curtain wall where you want to place it. Revit will automatically add the selected mullion to the curtain wall, according to the grid layout or pattern you specify.
Ensure proper alignment and spacing when attaching mullions to curtain walls to avoid overlapping or gaps. Regularly check the 3D view to review the mullion placement and make any necessary adjustments for a precise and visually appealing result.
Troubleshooting Common Issues
Common mullion integration issues may include misalignment, incorrect spacing, or missing connections. If you encounter these problems, double-check your mullion profiles and placement settings to ensure they align correctly with the curtain wall system.
For more complex issues, like interference with corner conditions or intersecting elements, utilise Revit’s troubleshooting tools such as ‘Interference Check’ and ‘Reveal Constraints’. These features can help you identify and resolve conflicts within your mullion integration for a smoother design process.

Tips and Best Practices
When working with curtain wall mullions in Revit, it is important to follow some tips and best practices to ensure a smooth workflow and accurate results. By incorporating these suggestions into your work process, you can optimise your efficiency and achieve precise alignment throughout your curtain wall design.
Optimizing Workflow
One way to optimise your workflow when integrating curtain wall mullions in Revit is to create mullion types with predefined parameters that can be easily applied to different parts of your curtain wall design. By doing so, you can save time and maintain consistency across your project.
Another helpful practice is to use reference planes to guide the placement of your mullions accurately. This will help you achieve uniform spacing and ensure that your curtain wall system looks professional and well-coordinated in the final output.
Ensuring Accurate Alignment
When it comes to ensuring accurate alignment of curtain wall mullions, it is crucial to pay attention to details such as grid placement and junction conditions. By double-checking these elements, you can avoid errors and maintain precision in your design.
Furthermore, utilising the snap tool in Revit can help you align mullions precisely to the grid lines and other reference points in your model. This feature can streamline the alignment process and enhance the overall accuracy of your curtain wall design.
Perceiving the importance of accurate alignment is paramount in the successful execution of a curtain wall project. Staying vigilant and meticulous in your approach will ensure a seamless integration of mullions within the design.
Efficiently Managing Mullion Libraries
To efficiently manage mullion libraries in Revit, consider creating a designated template file with customised mullion families that suit your project requirements. This can speed up the process of adding mullions to your design and minimise the chances of errors due to inconsistencies in mullion types.
Additionally, regularly updating and organising your mullion libraries can help you stay organised and efficient throughout the curtain wall design process. Removing redundant families and keeping the library up-to-date with the latest standards can improve your workflow and prevent potential issues in your project.
Perceiving the significance of efficient mullion library management is key to a successful curtain wall design. By maintaining a structured approach to organising and utilising mullion families, you can enhance your productivity and overall project quality.

Pros and Cons of Integrating Curtain Wall Mullions
When it comes to integrating curtain wall mullions in Revit, there are several pros and cons to consider. Let’s break down the advantages and potential drawbacks of this process:
| Advantages | Potential Drawbacks |
| 1. Improved visual accuracy | 1. Complexity of the integration process |
| 2. Streamlined workflow | 2. Potential performance implications |
| 3. Enhanced design flexibility | 3. Limited mullion customisation |
| 4. Better clash detection | 4. Collaboration challenges |
Advantages of Revit Integration
Integrating curtain wall mullions in Revit can significantly improve the visual accuracy of your design. By incorporating mullions directly into the model, you can ensure that your drawings and renderings are more precise. Additionally, this process can streamline your workflow by eliminating the need for manual adjustments.
Furthermore, Revit integration offers enhanced design flexibility. You can easily experiment with different mullion configurations and placements to achieve your desired aesthetic. This flexibility allows for quicker iterations and more creative freedom in the design process.
Potential Drawbacks and Limitations
However, it is important to note that there are potential drawbacks and limitations to integrating curtain wall mullions in Revit. One of the main challenges is the complexity of the integration process. It may require additional time and effort to set up mullions correctly and ensure they function as intended within the model.
Another consideration is the limited mullion customisation options available in Revit. While the software offers some flexibility, there are constraints in terms of shape, size, and material choices. Designers may find themselves restricted in their creative freedom when it comes to mullion detailing.

Integrating Curtain Wall Mullions in Revit – A Guide
In short, integrating curtain wall mullions in Revit can greatly enhance the visual appeal and functionality of your building design. By following the steps outlined in this guide, you can efficiently create intricate curtain wall systems that meet your project requirements. Understanding how to manipulate mullions within Revit allows for greater design flexibility and precision, resulting in a more sophisticated and tailored architectural outcome. Bear in mind, attention to detail and practising with different configurations will help you master the art of integrating curtain wall mullions in Revit seamlessly. Embrace these techniques to elevate your Revit skills and produce stunning architectural designs.
FAQ
Q: What is a Curtain Wall Mullion in Revit?
A: In Revit, a Curtain Wall Mullion is a vertical or horizontal structural element that provides support and stability to the curtain wall system. It helps to divide the glazed panels and adds aesthetic appeal to the design.
Q: How to integrate Curtain Wall Mullions in Revit?
A: To integrate Curtain Wall Mullions in Revit, you can use the “Mullion” tool in the Curtain Wall panel. Select the type of mullion you want to use, adjust its properties, and place it vertically or horizontally between the panels to create the desired layout.
Q: What are the key considerations when using Curtain Wall Mullions in Revit?
A: When using Curtain Wall Mullions in Revit, it’s important to consider factors such as mullion type, dimensions, spacing, material, and connection details. Ensure that the mullions align correctly with the panels, meet structural requirements, and enhance the overall architectural design.






