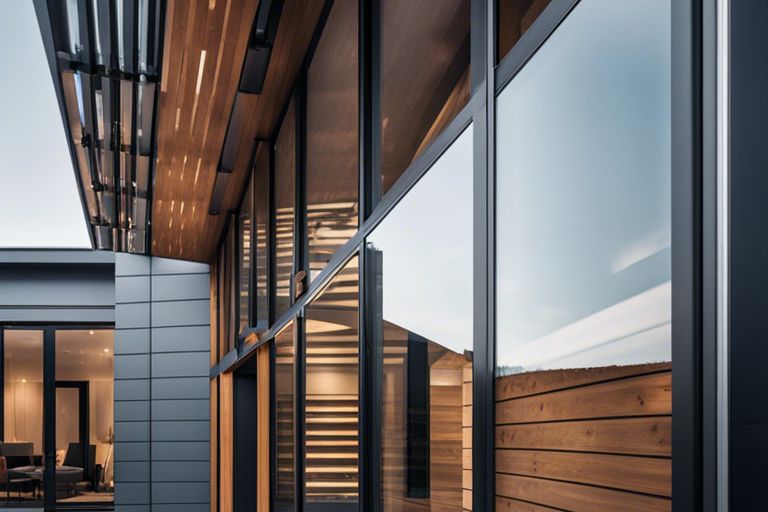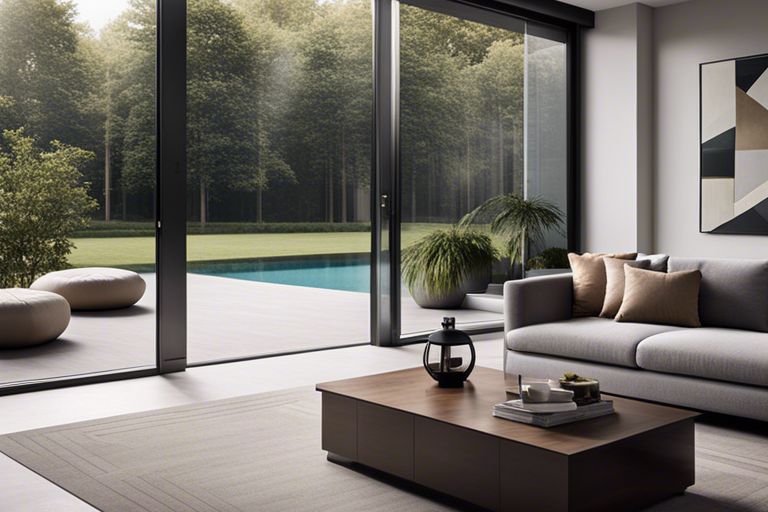Revit is a powerful tool for architects and designers, allowing for precise and efficient creation of complex building elements such as curtain walls. When it comes to mastering curtain wall design in Revit, attention to detail is key. Understanding the intricacies of curtain wall types, panel configurations, mullions, and spandrels is essential to creating a successful design. Proper planning and organisation are fundamental to avoid issues such as misalignments, inconsistent panel sizes, or structural weaknesses. By fully utilising Revit’s capabilities and techniques, designers can achieve stunning and functional curtain wall designs that meet both aesthetic and performance requirements. This blog post will explore the best practices and tips for mastering curtain wall design in Revit, empowering designers to create intricate and beautiful facades with confidence.
Key Takeaways:
- Understanding The Basics: Before mastering curtain wall design in Revit, it is crucial to have a solid understanding of the basics of the tool and its functions.
- Utilising Advanced Features: To create intricate and customised curtain walls, make use of advanced features such as mullions, grids, and panels to achieve the desired design.
- Detailing and Documentation: Pay attention to detailing and documentation to ensure accurate representation of the curtain wall design for construction and fabrication processes.

Getting Started with Curtain Walls in Revit
Designing curtain walls in Revit can greatly enhance the aesthetics and functionality of your building projects. Mastering the art of curtain wall design in Revit requires a good understanding of the software interface and the tools available. In this chapter, we will probe into the basics of creating curtain walls in Revit, guiding you through the essential steps to kickstart your journey towards becoming proficient in curtain wall design.
Understanding the Revit Interface
When you first open Revit, the interface may seem overwhelming with its multitude of panels, tabs, and tools. It is crucial to familiarise yourself with the layout to navigate efficiently and maximise your productivity. Key elements of the interface include the ribbon at the top, which contains various tabs corresponding to different tasks, such as architecture, structure, and systems.
Additionally, the project browser on the left provides an overview of the project components, while the properties palette on the right displays information and parameters of selected elements. Efficiently utilising these interface components will streamline your workflow and make designing curtain walls in Revit a smoother process.
Basic Tools and Commands for Curtain Walls
Revit offers a range of powerful tools and commands specifically tailored for curtain wall design. From the basic wall tool that allows you to sketch the layout of your curtain wall to the curtain grid tool for defining the grid pattern, each feature plays a crucial role in creating intricate designs. The mullion and panel tools enable you to customise the vertical and horizontal components of the curtain wall, adding depth and detail to your design.
Furthermore, Revit’s parametric capabilities allow you to easily modify the properties of curtain walls, such as dimensions, materials, and performance characteristics. This flexibility empowers you to experiment with different configurations and iterations, facilitating creativity and innovation in your designs.
Advanced Curtain Wall Techniques
When it comes to mastering curtain wall design in Revit, advanced techniques can take your skills to the next level. In this chapter, we will explore some of the more complex strategies for creating stunning curtain wall designs.
-
Customizing Curtain Wall Panels
Technique Description Parameter Mapping Assigning parameters to control panel dimensions Material Overrides Changing panel materials for visual impact -
Working with Complex Geometry
Technique Description Surface Patterns Creating intricate patterns on curtain wall surfaces Adaptive Components Using adaptive components for unique shapes
Customizing Curtain Wall Panels
When customizing curtain wall panels, parameter mapping allows you to link specific parameters to control panel dimensions, giving you greater flexibility in design. Additionally, material overrides enable you to change the materials of individual panels, creating a striking visual effect.
Working with Complex Geometry
Working with complex geometry in curtain wall design can be challenging yet rewarding. By utilising surface patterns and adaptive components, you can achieve intricate designs that stand out. These advanced techniques open up a world of possibilities for creating unique and visually stunning curtain walls.
It is important to note that while working with complex geometry offers endless creative opportunities, it can also introduce complexities that may impact performance and require careful management. Keeping an eye on model complexity and optimising performance settings is essential when pushing the boundaries of curtain wall design in Revit.

Optimizing Your Curtain Wall Design
When it comes to curtain wall design in Revit, optimisation is key to achieving a successful outcome. By focusing on performance analysis for energy efficiency and implementing the best practices for detailing and documentation, you can take your curtain wall designs to the next level.
Performance Analysis for Energy Efficiency
Conducting performance analysis on your curtain wall design is essential to ensure energy efficiency in your building. Utilising tools within Revit to simulate energy performance can help you identify areas where improvements can be made. By optimising the thermal properties of your curtain wall system, you can reduce energy consumption and lower operational costs in the long run.
Additionally, daylight analysis can be conducted to maximise natural light within the building, reducing the need for artificial lighting and further contributing to energy savings. By incorporating sustainable design principles into your curtain wall design, you can create buildings that are not only environmentally friendly but also cost-effective to operate.
Best Practices for Detailing and Documentation
When it comes to detailing and documentation of your curtain wall design, adhering to best practices is crucial for ensuring a smooth construction process. Properly documenting joint connections, material specifications, and installation instructions is essential for clear communication with contractors and fabricators. By creating detailed drawings and accurate schedules, you can minimise errors during construction and save time and costs in the long term.
Moreover, collaboration with other disciplines such as structural engineers and MEP consultants is important to ensure that the curtain wall design integrates seamlessly with the overall building design. By sharing models and coordinating closely with other team members, you can identify clashes early on and resolve conflicts before they impact the construction phase.
Integration and Collaboration
Mastering curtain wall design in Revit involves not just individual proficiency but also seamless integration with other disciplines. Collaboration is key to successful architectural projects, and Revit provides a robust platform for interdisciplinary coordination.
Collaborating with Other Disciplines using Revit
When working on projects that involve curtain walls, architects need to collaborate closely with structural engineers, MEP (mechanical, electrical, plumbing) consultants, and other stakeholders. Revit’s ability to host multiple disciplines in a single model enables real-time coordination and clash detection, ensuring that all elements align correctly and function as intended.
By sharing a common Revit file, professionals from different disciplines can concurrently work on their respective areas of expertise. This collaborative environment streamlines communication, minimises errors, and ultimately leads to efficient project delivery.
Managing Large-Scale Curtain Wall Projects
Large-scale curtain wall projects present unique challenges that require meticulous management. Revit offers tools for dividing the curtain wall system into manageable segments, facilitating a systematic approach to design and construction. Parametric design capabilities allow for quick adjustments while maintaining overall project integrity.
When dealing with extensive curtain wall installations, proper project phasing is essential. Breakdown of the project into logical stages helps in maintaining control over the construction process, addressing any issues promptly, and ensuring timely project completion.

Mastering Curtain Wall Design in Revit
Mastering curtain wall design in Revit is crucial for architects and designers looking to create modern and efficient building facades. By understanding the tools and functionalities within Revit, professionals can efficiently design, customise, and analyse complex curtain wall systems. With the ability to leverage parametric design and data-rich models, users can streamline the design process and create stunning visualisations. By mastering curtain wall design in Revit, professionals can enhance their skillset, improve productivity, and deliver high-quality projects that meet the demands of today’s architecture industry.
FAQ
Q: What are the key benefits of mastering curtain wall design in Revit?
A: Mastering curtain wall design in Revit allows for precise and efficient creation of complex facade systems, enhances the overall building aesthetics, and provides detailed insights into energy performance and sustainability aspects.
Q: Is it challenging to learn and implement curtain wall design in Revit?
A: While mastering curtain wall design in Revit requires a learning curve, with dedication and practice, users can quickly grasp the tools and techniques to create sophisticated curtain wall systems efficiently.
Q: How can mastering curtain wall design in Revit benefit architects and designers?
A: Architects and designers can leverage the power of Revit for curtain wall design to streamline their workflow, improve collaboration among team members, and deliver visually stunning and technically accurate building facades that meet performance requirements.






