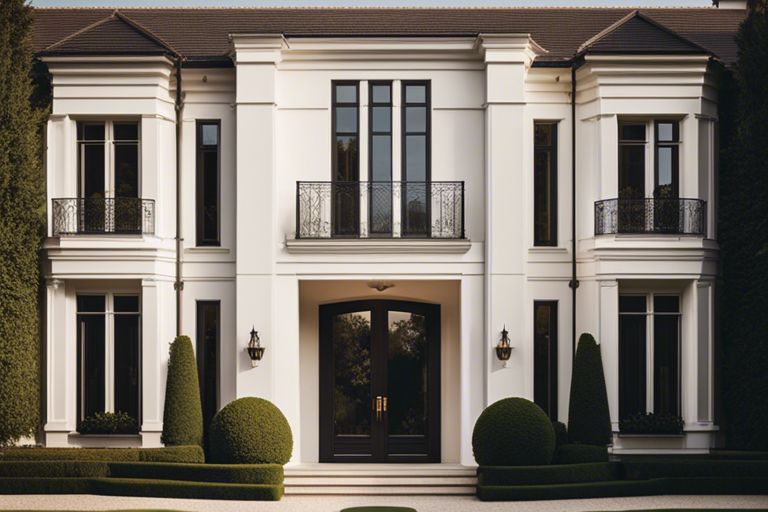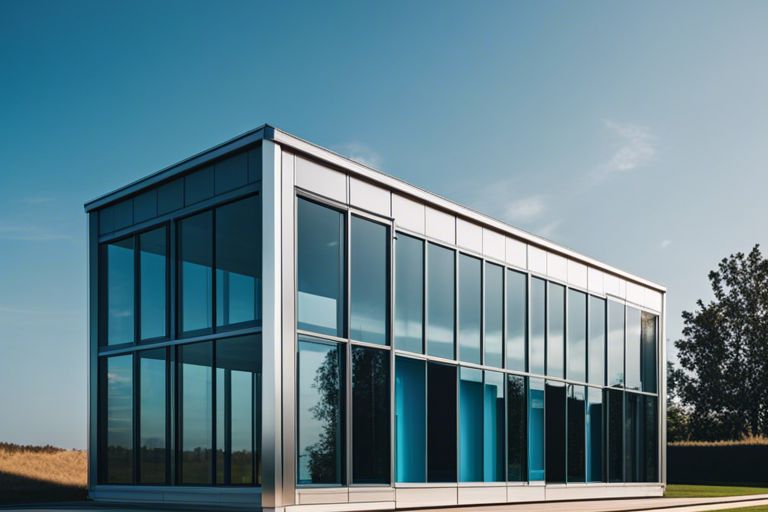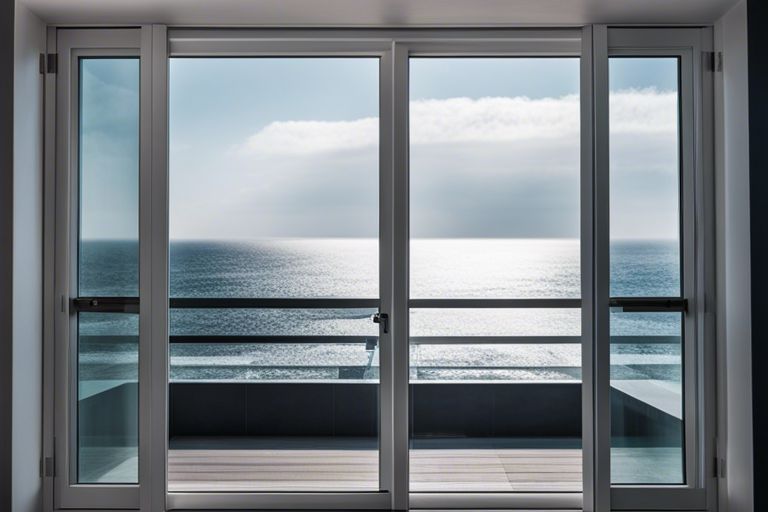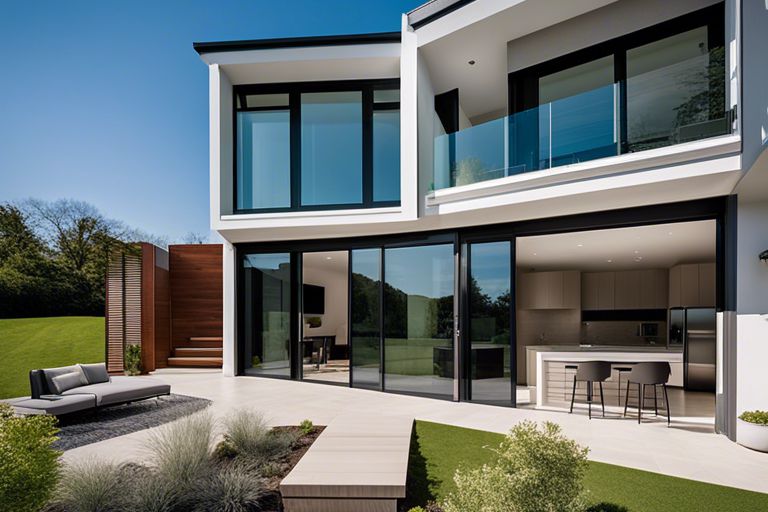In the realm of architecture, curtain walling plays a pivotal role in modern building design and construction. This innovative technique involves the use of lightweight, non-structural outer walls to envelop a building, providing numerous benefits such as natural light, thermal efficiency, and aesthetic appeal. However, it is crucial to note that improper installation or maintenance of curtain wall systems can lead to severe consequences such as water leakage, energy inefficiency, and structural issues. Understanding the significance and application of curtain walling is essential for architects, builders, and developers looking to create sustainable and visually striking structures.
Key Takeaways:
- Curtain walling is a non-structural covering of a building’s exterior. It is generally made of lightweight materials like glass, metal, or stone and is designed to create a visually appealing facade.
- Curtain walling offers various benefits such as natural light integration, thermal efficiency, and acoustic insulation. It enhances energy efficiency, reduces glare, and creates a comfortable indoor environment.
- The application of curtain walling in architecture is versatile and can be customised to suit different design requirements. It adds a modern aesthetic to buildings, provides flexibility in design, and allows for creative expression in architectural projects.

The Architectural Significance of Curtain Walls
Curtain walls have played a vital role in shaping the modern architectural landscape, offering a unique blend of functionality and aesthetics. Understanding the architectural significance of curtain walls is essential for appreciating their impact on contemporary building design.
Aesthetic Contributions to Modern Buildings
Curtain walls have revolutionised the appearance of buildings, offering architects creative freedom in designing structures with sleek, uninterrupted facades. The use of glass in curtain walls allows for abundant natural light to fill interior spaces, creating a sense of openness and connection with the surrounding environment.
Functional Advantages in Building Design
Curtain walls provide energy efficiency benefits through improved thermal insulation and reduced reliance on artificial lighting and heating. Additionally, they offer weatherproofing capabilities, protecting the interior of buildings from external elements such as rain, wind, and dust.
One of the key advantages of curtain walls in building design is their ability to support sustainable practices by reducing energy consumption and promoting a healthier indoor environment. By utilising advanced materials and technologies, curtain walls play a significant role in the green building movement by enhancing the overall performance and sustainability of structures.
Types of Curtain Wall Systems
When it comes to curtain wall systems in architecture, there are several types that are commonly used to achieve different design and structural requirements. These systems can be broadly classified into three main categories: Stick System Curtain Walls, Unitized Curtain Walls, and Structural Glazing Systems.
Stick System Curtain Walls
Stick system curtain walls are one of the most common types of curtain wall systems used in architectural projects. In this system, the components are fabricated and installed piece by piece on-site. This allows for flexibility in design and ease of replacement if individual components need maintenance or repair. The installation process can be labour-intensive, but it allows for greater adaptability to the building’s structure and requirements.
One of the key benefits of stick system curtain walls is the ability to customise the system to accommodate design nuances such as complex geometries or special requirements for wind loads and thermal performance. Architects and designers often prefer this system when working on unique or challenging projects that demand a high level of customisation.
Unitized Curtain Walls
Unitized curtain walls are a more modern approach to curtain wall systems, where the components are prefabricated off-site in modules or units. These units are then transported to the construction site and assembled onto the building’s structure. This method reduces on-site construction time and labour costs, making it an efficient choice for large-scale projects.
Unitized curtain walls offer improved quality control as the units are fabricated in a controlled factory environment, reducing the risk of errors or inconsistencies in installation. The system also provides better thermal performance and weather protection due to tighter seals between the units, enhancing the building’s overall energy efficiency.
After considering the benefits and drawbacks of each type of curtain wall system, architects can make informed decisions based on the specific requirements of their projects to achieve both aesthetic appeal and structural integrity.
Structural Glazing Systems
Structural glazing systems take a different approach to curtain walls by using structural silicone to attach the glass panels to the structure without the need for additional metal framing. This creates a seamless, frameless appearance that provides unobstructed views and a sleek aesthetic to the building’s facade. The use of silicone as a bonding agent also allows for greater design freedom and creativity in architectural projects.
Structural glazing systems are known for their contemporary look and feel, making them a popular choice for modern architectural designs. The system offers enhanced transparency and natural light penetration into the building, creating a more open and inviting interior space. Architects and building owners often appreciate the clean and minimalist look achieved with structural glazing systems, making them a desirable option for a wide range of projects.

Design Considerations and Challenges
When it comes to curtain walling in architecture, there are several design considerations and challenges that architects and designers must address to ensure the success of a project. From thermal performance and energy efficiency to structural integrity and wind loading, each aspect plays a crucial role in the overall functionality and aesthetics of a building.
Thermal Performance and Energy Efficiency
Thermal performance and energy efficiency are paramount when designing a building with curtain walling. The selection of materials, glass type, and framing systems can greatly impact the building’s ability to retain heat in the colder months and stay cool during the warmer seasons. Utilising double or triple glazing with low-e coatings and thermal breaks in the framing can significantly improve the overall energy performance of the building.
Additionally, incorporating features such as external shading devices and solar panels into the curtain wall system can further enhance energy efficiency and reduce the building’s reliance on artificial heating and cooling systems, leading to long-term cost savings and sustainability benefits.
Structural Integrity and Wind Loading
Structural integrity and the ability to withstand wind loading are critical factors in the design and engineering of curtain wall systems. The geometry and thickness of the glass panels, as well as the anchoring and connection details, must be carefully considered to ensure that the curtain wall can withstand high wind pressures without compromising the building’s stability.
Moreover, conducting wind tunnel testing and structural analysis is essential to validate the performance of the curtain wall system under various wind load scenarios and ensure that the design meets the required safety standards and building codes.
In addition to providing a visually striking facade, curtain walling must also maintain its structural integrity and safety standards to protect the building and its occupants from external elements and environmental conditions.
Acoustic Performance and Fire Safety
Acoustic performance and fire safety considerations are also crucial aspects of curtain wall design. Proper sound insulation techniques and fire-resistant materials must be integrated into the curtain wall system to enhance occupant comfort and ensure fire protection within the building.
By incorporating acoustic laminated glass and fire-rated framing elements, architects can effectively control noise transmission and enhance the fire safety measures of the building, providing a safe and comfortable environment for occupants.
It is essential to prioritise acoustic performance and fire safety in curtain wall design to create spaces that not only look impressive but also function optimally in terms of comfort and safety.

Maintenance and Sustainability
When it comes to curtain walling in architecture, maintenance and sustainability play crucial roles in ensuring the longevity and efficiency of the building envelope. Proper maintenance practices and sustainable design principles can greatly impact the performance and lifespan of curtain walls, making them not only visually appealing but also environmentally friendly.
Lifespan and Durability of Curtain Walls
The lifespan and durability of curtain walls are essential factors to consider when designing and implementing these architectural features. Typically made of aluminium, glass, steel, or composite materials, curtain walls are engineered to withstand various weather conditions and structural stresses. With proper care and maintenance, curtain walls can last for several decades without compromising their integrity.
Curtain walls undergo regular inspection, cleaning, and maintenance to ensure their longevity and performance. By addressing any issues promptly and implementing preventive maintenance measures, such as sealant replacement and structural reinforcements, the curtain walls can continue to function effectively and maintain their aesthetic appeal for years to come.
Strategies for Sustainable Curtain Wall Design
Implementing sustainable design strategies in curtain walling not only enhances the building’s environmental performance but also contributes to its overall energy efficiency and carbon footprint reduction. By incorporating elements such as energy-efficient glass, thermal breaks, solar shading devices, and recyclable materials, architects can create curtain walls that promote sustainability and reduce the building’s reliance on artificial heating, cooling, and lighting.
Furthermore, integrating green technologies like photovoltaic panels or rainwater harvesting systems into curtain wall designs can further enhance the sustainability of the building. These innovative solutions not only reduce the building’s environmental impact but also showcase a commitment to sustainable practices in modern architecture.
The Meaning and Application of Curtain Walling in Architecture
In the long run, curtain walling plays a crucial role in modern architecture by providing structural support, weatherproofing, and aesthetic appeal to buildings. Its innovative design allows for natural light to flood spaces, energy efficiency, and flexibility in creating unique facades. Architects and designers continue to push boundaries and explore new possibilities with curtain wall systems, adapting them to meet the evolving needs of sustainable and visually striking buildings. Understanding the significance and application of curtain walling in architecture is key to creating contemporary structures that not only stand out but also function efficiently and environmentally responsibly.
FAQ
Q: What is Curtain Walling in Architecture?
A: Curtain walling in architecture refers to the non-structural outer covering of a building that is intended to keep out the elements. It is typically made of lightweight materials such as glass, aluminium, or steel, and is designed to provide aesthetic appeal and enhance the building’s energy efficiency.
Q: How is Curtain Walling different from Traditional Walling?
A: Unlike traditional walls, curtain walling does not support any of the building’s weight. Instead, it hangs like a curtain from the building’s structure. This allows for greater flexibility in design and the use of more lightweight materials, giving architects the freedom to create innovative and visually striking facades.
Q: What are the advantages of using Curtain Walling in Architecture?
A: Curtain walling offers several benefits, including increased natural light and views for occupants, improved thermal performance, and the ability to create visually appealing and modern facades. It also allows for easier installation of insulation and solar shading systems, contributing to the building’s overall energy efficiency.






