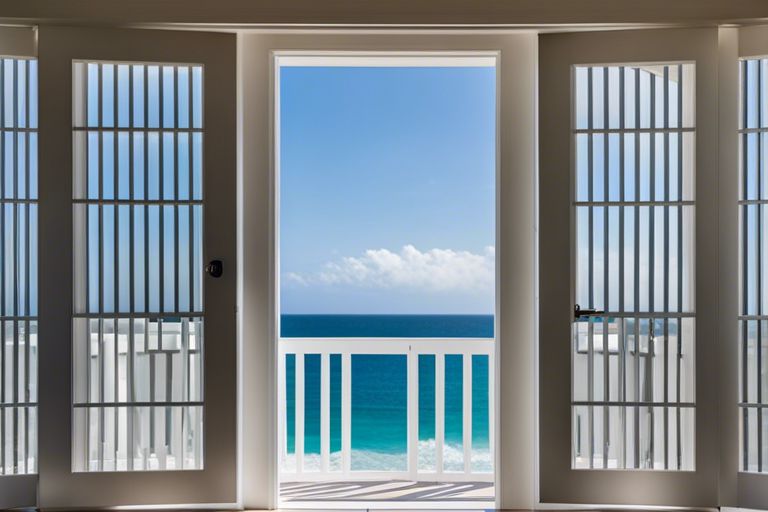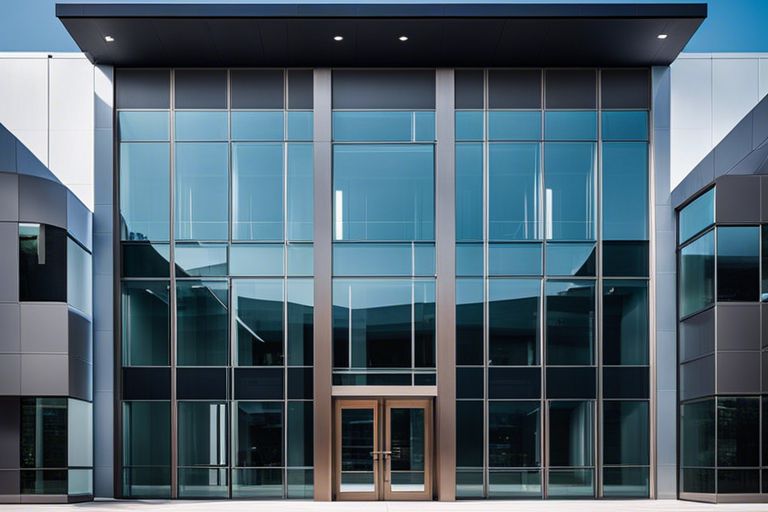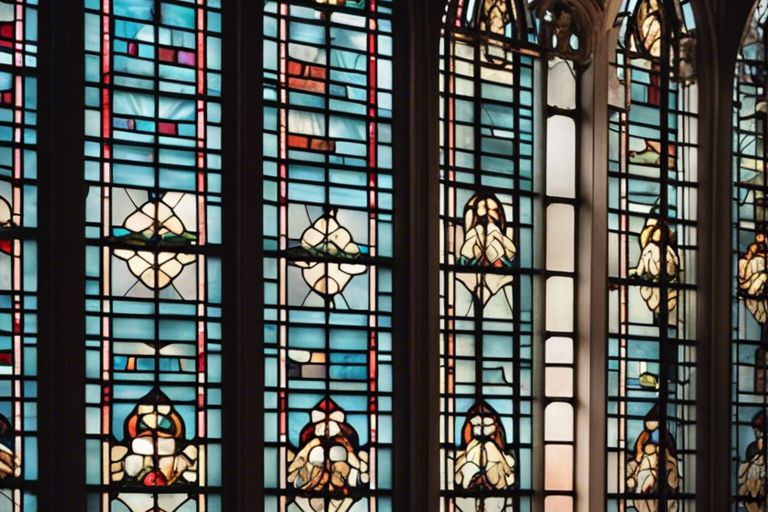When it comes to modern architecture, curtain walls play a vital role in defining the aesthetic and functionality of a building. These non-structural exteriors are made of lightweight materials such as glass, metal, or stone, and are designed to protect the building from external elements while allowing natural light to flood the interior spaces. While curtain walls offer numerous benefits such as energy efficiency, design flexibility, and a sense of transparency, inadequate design or installation can lead to leaks, reduced insulation, and structural instability. In this blog post, we will explore into the definition and design of curtain walls, exploring their significance in contemporary architecture and the importance of proper implementation for a successful building project.
Key Takeaways:
- Curtain walls are non-structural building facades designed to support their own weight and withstand environmental forces.
- Materials commonly used in curtain walls include glass, metal, and stone, providing flexibility in design and aesthetics.
- Design considerations for curtain walls include thermal performance, weather resistance, and coordination with the overall building structure.

The Anatomy of Curtain Walls
Components and Materials
Curtain walls are comprised of several key components and are constructed using various materials. The main components include the glass panels, metal frames, insulation, sealants, and fasteners. These elements work together to create a barrier that protects the building from external elements while allowing natural light to penetrate the interior.
The choice of materials for curtain walls is crucial to ensure durability and performance. Common materials used include aluminium, steel, glass, and composite materials. Each material offers different aesthetic and functional properties, catering to the specific requirements of the building design.
Types of Curtain Wall Systems
Curtain wall systems come in various types, each offering unique features and benefits. The main types include stick systems, unitised systems, spider systems, structural glazing systems, and hybrid systems. These systems differ in their method of installation, design flexibility, and performance characteristics.
Understanding the different types of curtain wall systems is essential for architects and builders to select the most appropriate system for their project. Stick systems are the traditional method of curtain wall construction, offering flexibility in design. On the other hand, unitised systems provide faster installation and better quality control. Spider systems are known for their structural elegance and minimalistic design, whereas structural glazing systems offer seamless glass facades. Hybrid systems combine the features of different systems to tailor solutions to specific project needs.

Design Considerations for Curtain Walls
Aesthetic Factors
When considering the design of curtain walls, aesthetic factors play a crucial role. Architects and designers need to focus on aspects such as colour, texture, transparency, and visual appeal. It is essential to ensure that the curtain wall harmonises with the overall architectural style of the building.
- Colour
- Texture
- Transparency
- Visual appeal
Assume that the aesthetic aspect of the curtain wall contributes significantly to the building’s external appearance.
Structural and Functional Requirements
Aside from aesthetics, curtain walls must also meet structural and functional requirements. These requirements involve considerations such as wind resistance, water penetration, thermal efficiency, and overall performance of the building envelope. Engineers and contractors need to ensure that the curtain wall system is durable and efficient.
Assume that the structural and functional aspects of curtain walls are crucial for the safety and performance of the building in various environmental conditions.
Installation and Maintenance
When it comes to curtain wall systems, proper installation and regular maintenance are essential to ensure the longevity and performance of the structure. This chapter researchs into the best practices for curtain wall installation and the importance of long-term maintenance for sustainability.
Best Practices in Curtain Wall Installation
One of the key best practices in curtain wall installation is to engage experienced professionals who have expertise in handling these complex systems. It is crucial to follow manufacturer guidelines and recommendations to ensure the proper installation of the curtain wall. Regular communication and coordination between the various trades involved, such as architects, engineers, contractors, and fabricators, are paramount to avoid potential issues during installation. Additionally, thorough quality checks and inspections must be carried out at each stage of the installation process to guarantee a seamless and successful outcome.
Another important aspect of curtain wall installation is to consider the environmental factors that may impact the system, such as wind loads, thermal movements, and seismic forces. Proper planning and design to accommodate these variations are essential to prevent structural failures and ensure the overall performance of the curtain wall.
Long-term Maintenance and Sustainability
Long-term maintenance of curtain walls is crucial for their sustainability and performance over time. Regular inspections, cleaning, and repairs are necessary to identify and address any issues promptly, preventing them from escalating into larger problems. Proper maintenance not only ensures the aesthetic appeal of the building but also contributes to its energy efficiency and overall longevity. By investing in routine upkeep, building owners can extend the lifespan of their curtain wall systems and reduce the risk of costly repairs or replacements in the future.
When it comes to long-term maintenance and sustainability, it is essential to partner with experienced professionals who specialise in curtain wall maintenance. These experts can provide valuable insights and recommendations on maintenance schedules, cleaning methods, and repairs to maximise the performance and durability of the curtain wall system.
Innovations and Advancements
Technological Integration
Technological integration has revolutionised the design and implementation of curtain walls in modern architecture. Advancements such as Building Information Modelling (BIM) software have enabled architects and engineers to create intricate designs with precision and efficiency. The use of computer-aided design (CAD) technology allows for the seamless integration of complex building systems, resulting in bespoke curtain wall solutions that meet the unique requirements of each project.
Furthermore, the development of advanced materials such as high-performance glass and polycarbonate panels has enhanced the strength and durability of curtain walls. These materials not only provide greater resilience against environmental factors but also contribute to improved energy efficiency within buildings, aligning with the growing emphasis on sustainable design practices.
Trends in Curtain Wall Designs
In recent years, there has been a shift towards more innovative and aesthetically pleasing curtain wall designs. Architects are increasingly incorporating elements such as curved glass panels, dynamic facades, and customised textures to create visually striking exteriors. This trend towards creative and unique designs reflects a departure from the traditional uniformity often associated with curtain walls.
Another emerging trend in curtain wall design is the integration of interactive features, such as kinetic facades and responsive lighting systems. These elements not only enhance the visual appeal of buildings but also engage with occupants on a deeper level, creating immersive environments that blur the boundaries between architecture and technology.
As architectural innovation continues to push the boundaries of design, the evolution of curtain walls remains a dynamic and exciting area to watch. With a focus on sustainability, aesthetics, and functionality, curtain walls are poised to play a pivotal role in shaping the future of architectural expression.

Exploring Curtain Walls – Definition and Design
Curtain walls are a vital element in modern architecture, offering both aesthetic appeal and structural integrity to buildings. This article probes into the definition and design aspects of curtain walls, highlighting their importance in creating energy-efficient, visually striking, and functional structures. By exploring the various materials, types, and construction techniques used in curtain walls, architects and designers can make informed decisions to enhance the overall performance and appearance of their buildings. Understanding the intricacies of curtain walls is key to achieving sustainable and visually pleasing architectural solutions in today’s dynamic construction industry.
FAQ
Q: What is a curtain wall in building design?
A: A curtain wall is a non-structural outer covering of a building that is designed to protect the interior from the elements. It is typically made of lightweight materials such as glass, metal, or stone, and is attached to the building’s frame.
Q: What are the benefits of using a curtain wall in building construction?
A: Curtain walls offer numerous benefits, including improved energy efficiency, increased natural light in buildings, thermal insulation, acoustic insulation, and the ability to create visually striking facades. They also allow for easy replacement of damaged panels without affecting the structure of the building.
Q: How are curtain walls designed and installed?
A: Curtain walls are designed by architects and engineers, who take into account factors such as building aesthetics, structural integrity, weather resistance, and thermal performance. The installation process involves attaching the curtain wall to the building’s frame using brackets or anchors, sealing joints to prevent water infiltration, and testing the wall for air and water tightness.






