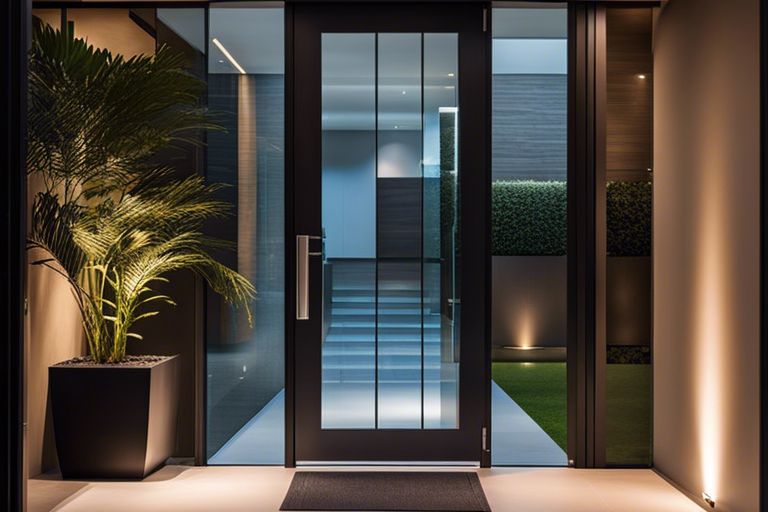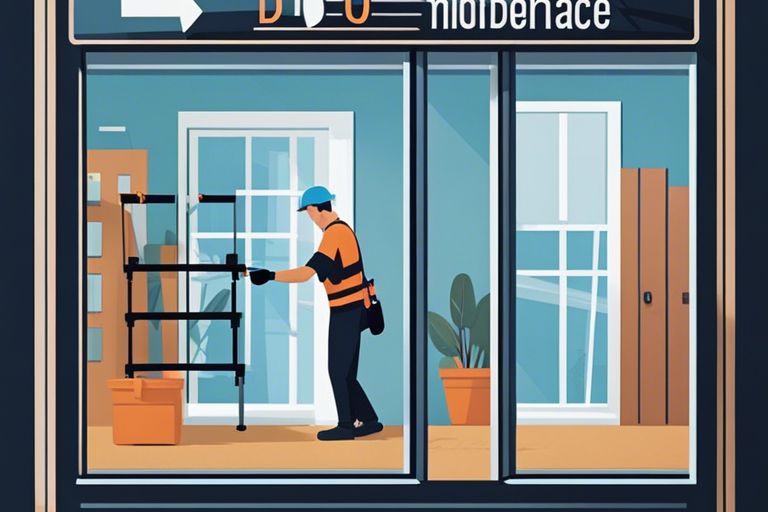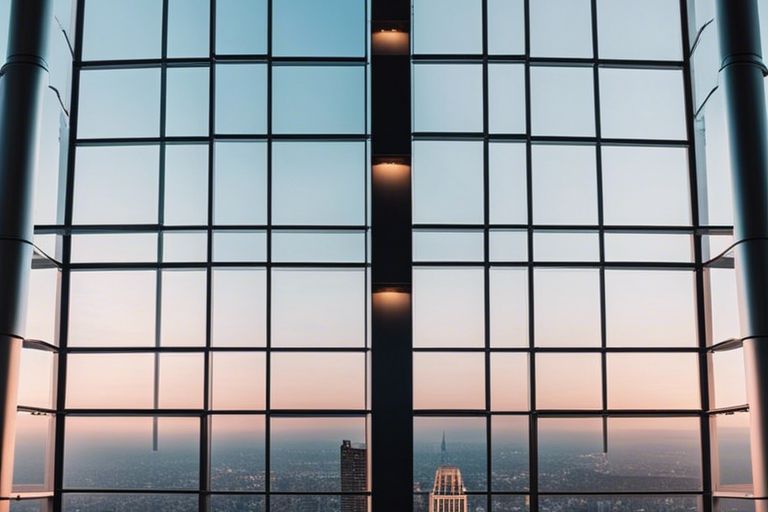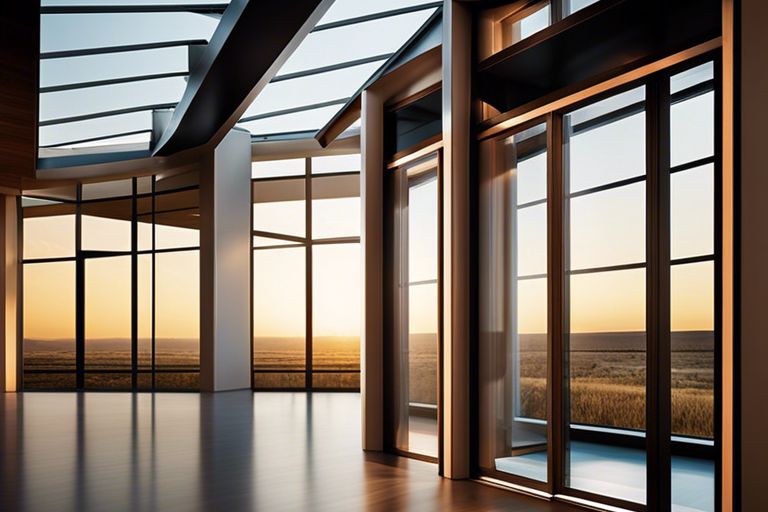When it comes to modern architectural design, curtain wall systems play a crucial role in both aesthetics and functionality. These systems are non-structural, external coverings for a building, designed to protect the interior from the elements while enhancing the overall look of the facade. There are several types of curtain wall systems, each with its unique features and benefits. Understanding the different types is essential for architects, engineers, and developers to ensure the safety, durability, and efficiency of the building. From traditional stick systems to innovative unitised systems, each type offers a blend of architectural beauty and performance, making them a popular choice in contemporary construction projects.
Key Takeaways:
- Unitised Curtain Wall Systems: Ideal for large-scale projects due to quick installation and minimal on-site work.
- Stick-built Curtain Wall Systems: Offers flexibility in design and easy replacement of individual components.
- Structural Glazing Curtain Wall Systems: Provides a seamless glass façade without visible framing for a modern and sleek appearance.
Stick-Built Curtain Wall Systems
Description and Construction
Stick-built curtain wall systems are constructed on-site using individual framing members such as mullions and transoms. These framing members are assembled piece by piece to form the grid that will hold the glass panels. The method involves erecting the frame on the building structure, followed by installing the glass panels. This process allows for flexibility in design as each component can be customised to fit the specific requirements of the building.
Construction of stick-built curtain wall systems requires careful planning and precise installation to ensure structural integrity and weather-tightness. The installation process can be time-consuming as each component needs to be installed separately. However, this method is cost-effective for small to medium-sized projects where customisation and flexibility are essential.
Advantages and Disadvantages
Advantages: Stick-built curtain wall systems offer flexibility in design as each component can be tailored to the building’s requirements. This system allows for customisation in terms of shape, size, and material, giving architects and designers more creative freedom. Additionally, stick-built systems are cost-effective for smaller projects where prefabricated systems may not be suitable.
Disadvantages: One major drawback of stick-built curtain wall systems is the longer installation time compared to prefabricated systems. This can potentially lead to increased labour costs and longer construction schedules. Additionally, the on-site construction process may be weather-dependent, causing delays in the project timeline.
Despite the longer installation time and potential weather-related delays, the flexibility and customisation offered by stick-built curtain wall systems make them a popular choice for many architects and designers working on smaller projects. The ability to create unique designs tailored to specific project requirements is a significant advantage that outweighs the disadvantages for those seeking a bespoke approach to curtain wall design.
Unitized Curtain Wall Systems
Unitized curtain wall systems are a popular choice in modern building construction, known for their efficiency and ease of installation. These systems consist of pre-assembled panels that are manufactured in a controlled factory setting, then transported to the construction site for quick and straightforward installation.
The assembly of unitized curtain wall systems involves connecting the pre-fabricated panels together on-site, typically using cranes or other lifting machinery. This method allows for rapid installation and can help to expedite the overall construction process, making it a preferred choice for large-scale projects.
Description and Assembly
Unitized curtain wall systems are made up of interlocking panels that are designed to be connected seamlessly, creating a continuous façade across the building. The assembly process involves aligning the panels and securing them in place using brackets or clips, with the joints sealed to ensure weatherproofing.
Once the panels are securely in place, the system is typically sealed with silicone to prevent water infiltration and maintain the building’s thermal performance. This efficient construction method results in a high-quality finish that is both aesthetically pleasing and functional.
Advantages and Disadvantages
One of the key advantages of unitized curtain wall systems is their speed of installation, which can lead to cost savings and shorter construction timelines. Additionally, these systems offer improved quality control as the panels are manufactured in a controlled environment, reducing the risk of on-site errors.
However, one disadvantage of unitized curtain wall systems is the potential for higher initial costs compared to stick-built systems. The custom fabrication of panels to fit the building’s design specifications can increase the upfront investment. Despite this, the overall efficiency and performance benefits often outweigh the initial costs in the long run.

Structural Glazing Systems
Overview of Structural Glazing
Structural glazing is a popular curtain wall system that involves the use of glass panels as the main structural element, with minimal visible framing. This system provides a sleek and modern aesthetic to buildings, allowing for maximum transparency and natural light penetration. The glass panels are structurally bonded to the building frame using high-strength adhesives or mechanical fixings, creating a seamless and uninterrupted facade.
One of the main advantages of structural glazing is its ability to enhance energy efficiency by providing excellent thermal insulation and reducing the reliance on artificial lighting. Additionally, this system offers design flexibility as it allows for customisation in terms of colour, shape, and size of the glass panels, catering to the unique requirements of each project.
Point-fixed and Four-Sided Structural Glazing
Point-fixed structural glazing involves the use of stainless steel bolts or pins at specific points to fix the glass panels to the supporting structure. This method creates a seamless and frameless appearance, enhancing the aesthetic appeal of the building facade. On the other hand, four-sided structural glazing utilises structural silicone sealant to bond the glass panels together, forming a continuous glazing surface without any visible framing.
Point-fixed and four-sided structural glazing systems are commonly used in high-end architectural projects where a premium and sophisticated look is desired. These systems offer enhanced structural integrity and can accommodate larger glass panels, providing unobstructed views and maximising natural light ingress into the building.
Specialized Curtain Wall Systems
When it comes to unique architectural design and innovative building facades, specialised curtain wall systems offer a range of options to create stunning visual effects while providing functional benefits. These systems go beyond the traditional curtain wall applications to meet specific project requirements and achieve desired aesthetics.
Double Skin Facades
Double skin facades are a type of specialised curtain wall system that consists of two layers of glass or other materials with an air cavity in between. This design provides improved energy efficiency by offering better thermal insulation and soundproofing capabilities compared to single skin systems. Additionally, double skin facades allow for natural ventilation and daylight to penetrate deeper into the building, reducing the reliance on artificial lighting and mechanical ventilation systems.
Double skin facades are particularly popular in urban areas where noise pollution and thermal comfort are significant concerns. By creating a buffer zone between the exterior and interior layers, these systems help enhance occupant comfort while contributing to the building’s overall sustainability by reducing energy consumption and operational costs.
Cable Net Wall Systems
Cable Net Wall Systems are another specialised curtain wall solution that utilises tensioned cables to support the facade’s glazing or cladding. This system offers architectural flexibility by allowing complex shapes and forms to be created without the need for bulky support structures. Cable net wall systems provide a visually striking appearance while offering structural stability to withstand wind loads and seismic forces.
One of the key advantages of cable net wall systems is their ability to span large distances with minimal obstructions, making them ideal for creating open, transparent facades that maximise natural light and views. These systems are often used in atriums, entrances, and public spaces where a sense of openness and connection with the surroundings is desired.
Material Considerations in Curtain Wall Design
When designing a curtain wall system, the choice of materials plays a significant role in determining the performance, functionality, and aesthetics of the facade. Material considerations in curtain wall design must take into account factors such as durability, thermal performance, maintenance requirements, and visual appeal.
Glass and Transparent Materials
The use of glass and other transparent materials in curtain walls allows for natural light to penetrate the building and provides occupants with panoramic views of the surroundings. Glass also enhances the modern aesthetic of architecture, giving buildings a sleek and sophisticated appearance. However, it is essential to consider the solar heat gain coefficient and visible light transmission of the glass to ensure energy efficiency and occupant comfort within the building.
Frame Materials and Finishes
Frame materials such as aluminium, steel, and timber are commonly used in curtain wall systems to provide structural support and framing for the glazing units. Each material offers different strengths, flexibility, and aesthetic possibilities for the facade. The choice of frame finish, whether it is powder-coated, anodised, or clad, can also impact the appearance and maintenance requirements of the curtain wall.
It is important to select frame materials and finishes that complement the overall design intent of the building while meeting performance and durability requirements. The compatibility of materials with the local environmental conditions should also be considered to ensure the longevity and functionality of the curtain wall system.

Performance and Sustainability Factors
When considering the effectiveness of curtain wall systems, it is essential to evaluate their performance and sustainability factors. These factors play a crucial role in determining the overall efficiency and durability of the system.
Energy Efficiency and Thermal Performance
Energy efficiency is a key consideration in modern building design, and curtain wall systems can significantly impact a building’s overall energy consumption. By incorporating high-performance glazing and thermal breaks, these systems can help improve insulation and reduce heat loss, thus enhancing the building’s thermal performance. Additionally, features such as low-emissivity coatings and insulated spandrel panels can further enhance the energy efficiency of curtain wall systems.
Weatherproofing and Durability
Another critical aspect of curtain wall systems is their weatherproofing and durability. Ensuring that the system can withstand extreme weather conditions such as heavy rain, strong winds, and temperature fluctuations is paramount. The sealant used in the system must be of high quality to prevent water ingress and air leaks. Moreover, the materials used in the system should be durable and resistant to corrosion to ensure a long lifespan.
Recognising the importance of weatherproofing and durability in curtain wall systems is crucial for architects and designers to create sustainable and efficient buildings that can withstand the test of time.

Understanding the Different Types of Curtain Wall Systems
Exploring the various types of curtain wall systems showcased the adaptability and versatility of this architectural feature in modern buildings. From unitized systems offering efficiency in construction to stick systems allowing for more intricate designs, each type presents distinctive characteristics catering to specific project needs. Understanding these systems is crucial for architects, engineers, and developers to make informed decisions when selecting the most suitable curtain wall system for their buildings. With advancements in technology and materials, the possibilities for creating innovative and sustainable façades are endless, elevating both the aesthetic appeal and functionality of architectural design.
FAQ
Q: What are the different types of curtain wall systems?
A: Curtain wall systems can be categorised into four main types: stick-built curtain walls, unitised curtain walls, spider glass curtain walls, and point-supported glass curtain walls.
Q: How do stick-built curtain walls differ from unitised curtain walls?
A: Stick-built curtain walls are assembled on-site, with each component installed individually, allowing for greater flexibility but requiring more time. In contrast, unitised curtain walls are pre-fabricated off-site in modules and then simply hung on the building structure, offering faster installation times.
Q: What are the key benefits of using point-supported glass curtain walls?
A: Point-supported glass curtain walls offer a sleek, modern aesthetic with minimal framing, maximising the view and natural light within a building. They also provide excellent thermal performance and can be customised in various shapes and sizes to suit architectural designs.






