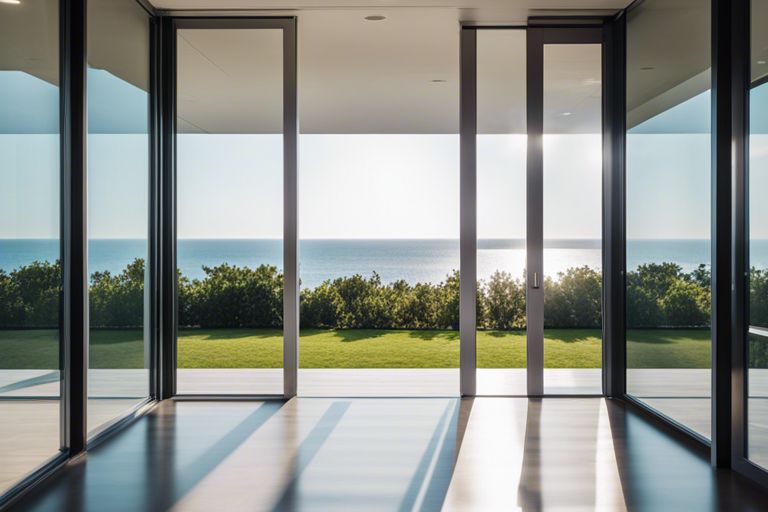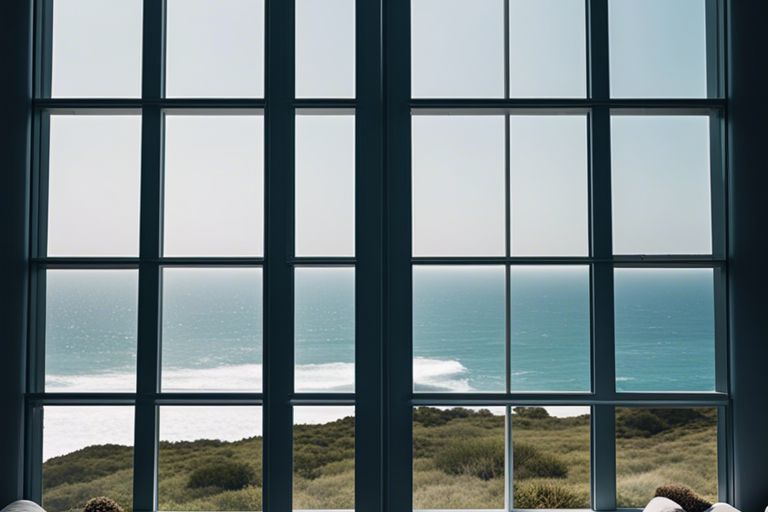When it comes to designing modern buildings, curtain walling plays a pivotal role in not only the aesthetics but also the functionality of the structure. Architects and designers must have a solid grasp of the basics of curtain walling when creating floor plans to ensure safety, energy efficiency, and overall structural integrity. Understanding how curtain walling integrates into floor plans can enhance natural light, provide insulation, and contribute to a building’s sustainability. However, improper design or installation of curtain walling can lead to water leakage, structural issues, and energy wastage. This blog post will research into the essential aspects of incorporating curtain walling into floor plans to help architects and designers make informed decisions that will positively impact their projects.
Key Takeaways:
- Curtain walling is a non-structural outer covering of a building that is hung to the exterior structure, commonly made of glass.
- In floor plans, curtain walling is typically represented by a bold line along the building’s perimeter to indicate the glass facade.
- Understanding the basics of curtain walling in floor plans helps architects and designers visualise the building’s exterior appearance and how light enters the interior spaces.

Fundamentals of Curtain Walling
Defining Curtain Wall Systems
Curtain wall systems are non-structural cladding systems for the external walls of buildings. They are designed to resist air and water infiltration, sway induced by wind, and seismic forces. These systems are made of lightweight materials such as aluminium and glass, enhancing the aesthetic appeal of a building.
Curtain walls are typically installed from the outside of a building using cranes and are independent of the building structure. The design and installation of these systems require meticulous planning to ensure proper integration with the building’s architecture and functionality. Curtain wall systems offer architects flexibility in design and allow for natural light to penetrate deeper into the building, creating a visually open and spacious interior.
Components of a Curtain Wall
The basic components of a curtain wall include glass panels, mullions (vertical members), transoms (horizontal members), gaskets, and spandrel panels. These elements work together to create a continuous, lightweight facade that provides weather resistance and thermal insulation. The glass panels are held in place by the mullions and transoms, which are supported by the building structure.
Moreover, gaskets are used to seal the joints between glass panels and metal frames, preventing water infiltration and ensuring the system’s performance under different weather conditions. Spandrel panels are located between the vision glass and conceal the floor slabs, enhancing the overall appearance of the curtain wall. The precise coordination of these components is crucial to achieving a functional and visually appealing curtain wall system.
For additional information on the components of a curtain wall system, it is important to consider the role of pressure plates and caps in securing the glass panels within the system. These components play a vital role in maintaining the structural integrity of the curtain wall and ensuring its longevity. Understanding the intricacies of each element is essential for architects, engineers, and builders involved in the design and implementation of curtain wall systems.
Integration of Curtain Walls in Floor Plans
When it comes to incorporating curtain walls in floor plans, it is essential to understand how these elements can seamlessly blend with the overall design of a building. Curtain walls not only serve as an aesthetic feature but also play a crucial role in the overall functionality and performance of a structure.
Planning Considerations for Curtain Walls
Before integrating curtain walls into floor plans, several planning considerations need to be taken into account. This includes assessing the site conditions, building orientation, local climate, and energy efficiency requirements. Additionally, factors such as material selection, installation process, and sealing methods are crucial for the successful integration of curtain walls.
Spatial and Structural Impact on Floor Plans
The integration of curtain walls can have a significant spatial and structural impact on floor plans. These elements can enhance natural light penetration, provide panoramic views, and create a sense of openness within a space. However, it is important to consider the structural implications such as load-bearing capacities and thermal performance when incorporating curtain walls in floor plans.
Furthermore, the placement and size of curtain walls can also affect the overall layout of a building, influencing the functionality and design of the space. Careful consideration must be given to ensure that the integration of curtain walls aligns with the architectural vision while maintaining the structural integrity of the building.

Design Aspects and Material Choices
When it comes to curtain walling in floor plans, design aspects and material choices play a crucial role in the overall aesthetics and performance of the building. The selection of materials not only affects the appearance but also influences the durability and efficiency of the curtain wall system.
Aesthetic Elements in Curtain Wall Design
In curtain wall design, aesthetic elements such as colour, texture, and transparency can significantly impact the visual appeal of a building. The choice of framing profiles, glass types, and panel finishes can help achieve the desired architectural style, whether it is modern and sleek or traditional and elegant.
Furthermore, the arrangement of mullions and transoms, as well as the integration of decorative features, can enhance the overall aesthetic quality of the curtain wall. Attention to detail in the design process is essential to create a visually appealing facade that complements the building’s overall design concept.
Selecting Materials for Performance and Durability
When selecting materials for curtain walling, performance and durability are critical factors to consider. Glass, aluminium, steel, and composite materials are popular choices for their resilience and longevity. Each material has unique properties that can impact thermal performance, structural integrity, and maintenance requirements.
It is important to strike a balance between aesthetics and functionality when choosing materials for curtain wall systems. Consider factors such as weather resistance, acoustic insulation, fire safety, and sustainability to ensure the selected materials meet both performance standards and design expectations.
Maintenance and Sustainability
When it comes to curtain walling, ensuring proper maintenance is crucial for the longevity and performance of the system. Regular inspections are necessary to identify any issues such as leaks, sealant deterioration, or structural damage. Long-term care for curtain wall systems involves cleaning, repairing, and replacing components as needed to ensure the integrity of the building envelope.
Long-term Care for Curtain Wall Systems
Implementing a proactive maintenance plan is essential to prevent costly repairs or replacements down the line. Regular inspections and cleaning can help identify early signs of deterioration, allowing for timely interventions to extend the lifespan of the curtain wall system. Additionally, addressing any issues promptly can prevent water ingress, air leakage, and thermal inefficiency, which could lead to structural damage if left unchecked.
Sustainable Practices in Curtain Walling
When it comes to sustainability in curtain walling, incorporating energy-efficient glazing systems and recyclable materials is key to reducing the environmental impact of building facades. Designing curtain walls with thermal breaks and high-performance coatings can improve the energy efficiency of a building, thereby lowering its carbon footprint.
Furthermore, sustainable practices in curtain walling can also include opting for locally sourced materials to reduce transportation emissions and choosing suppliers who adhere to eco-friendly production methods. By integrating sustainable practices into curtain wall design and maintenance, buildings can achieve long-term environmental benefits while maintaining performance and aesthetics.
Installation and Safety Considerations
The Installation Process and Ensuring Safety
When it comes to installing curtain walling in floor plans, the process requires precision and expertise. Installation involves carefully positioning the curtain wall system according to the architectural drawings and ensuring that all components are securely fastened in place. Safety measures must be strictly adhered to during the installation process to prevent any accidents or structural failures.
It is crucial to conduct a thorough inspection of the installation site to identify any potential hazards or obstacles that could impact the curtain walling process. Ensuring safety not only protects the installation team but also guarantees the longevity and performance of the curtain wall system once in place.
Navigating Building Codes and Regulations
When incorporating curtain walling into floor plans, it is essential to navigate the various building codes and regulations that govern structural glazing systems. These codes outline the requirements for design, installation, and performance standards that must be met to ensure compliance with safety and quality standards.
Failure to adhere to building codes and regulations can lead to costly delays, fines, or even legal consequences. It is imperative to work closely with building inspectors and regulatory bodies to ensure that all requirements are met and that the curtain wall system is installed safely and effectively.

Curtain Walling in Floor Plans – Understanding the Basics
Understanding the basics of curtain walling in floor plans is crucial for architects and designers to create functional and aesthetically pleasing buildings. By incorporating curtain walling systems into floor plans, you can maximise natural light, improve energy efficiency, and enhance the overall appearance of the structure. It is essential to consider factors such as material selection, installation methods, and design aesthetics when incorporating curtain walling in floor plans. By mastering the basics of curtain walling, you can elevate the design of your building projects and create spaces that are both visually striking and practical.
FAQ
Q: What is curtain walling in floor plans?
A: Curtain walling in floor plans is a non-structural outer covering of a building that is designed to keep out the weather. It is typically made of lightweight materials such as glass, metal, or stone, and it does not carry any dead load from the building other than its own dead load.
Q: How does curtain walling enhance the aesthetics of a building?
A: Curtain walling can enhance the aesthetics of a building by providing a sleek and modern appearance. It allows for a seamless integration of glass and metal panels, creating a smooth exterior finish that is visually appealing. Additionally, curtain walling allows for customisation in terms of colour, texture, and layout, enabling architects to create unique and striking designs.
What are the key benefits of incorporating curtain walling in floor plans?
A: Incorporating curtain walling in floor plans offers several benefits, including improved natural light penetration, energy efficiency, sound insulation, and thermal performance. It also provides flexibility in design, allowing for creative architectural expressions and the creation of visually striking facades. Furthermore, curtain walling is low maintenance, durable, and can enhance the overall value of a building.






