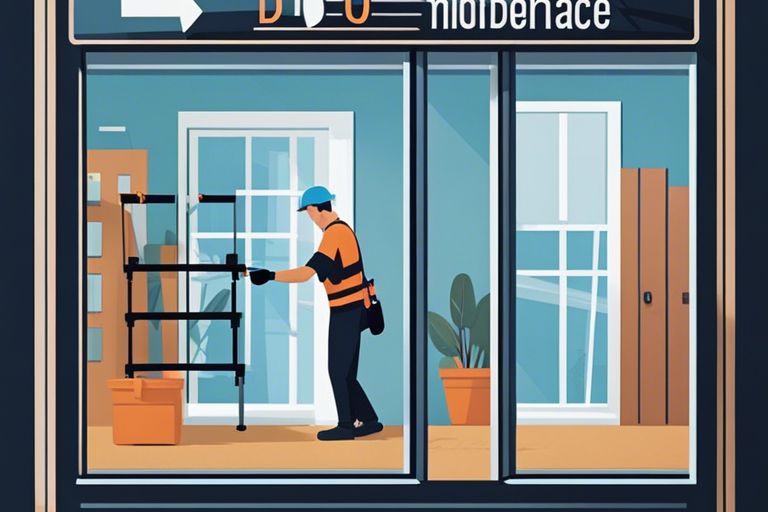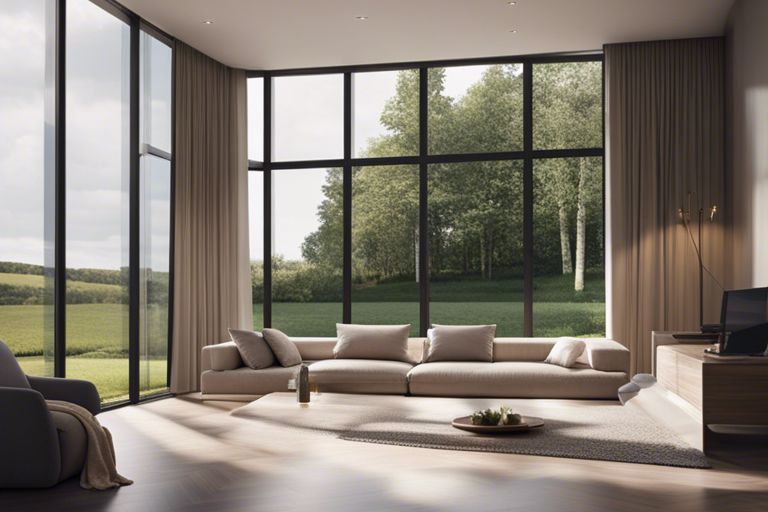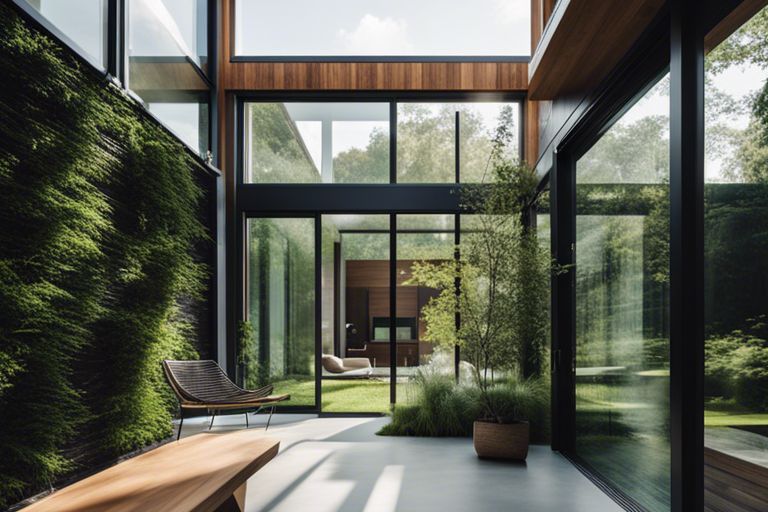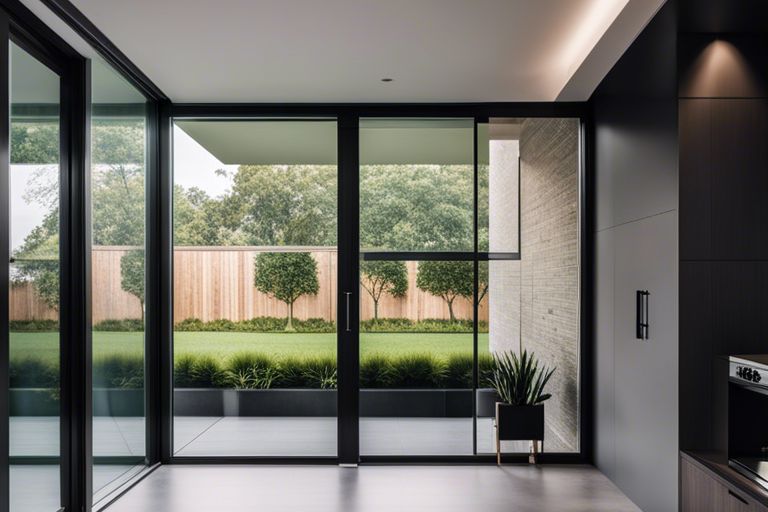Adding a conservatory to your home is usually considered to be a type of development that doesn’t require you to apply for planning permission, as long as it meets certain size and other conditions.
1. Exterior cladding of dwellings (and extensions/conservatories) with stone, artificial stone, pebble dash, render, timber, plastic or tiles is not permitted development on designated land.
2. Conservatories extending beyond any side wall of the original house are NOT permitted development on designated land.
3. Conservatories (including previous extensions) and other buildings must not exceed 50% of the total area of land around the original house on designated land.
4. Conservatories that are located in front of the main elevation or side elevation of the original house, and that face a highway, are not allowed.
5. Side conservatories cannot be wider than half the width of the original house.
6. Side conservatories can only be one story tall, with a maximum height of four meters.
7. If the conservatory (at the side or rear) is within two meters of a boundary, the maximum eaves height should be no higher than three meters.
8. A single-story rear conservatory cannot extend beyond the rear wall of the original house by more than 3 m if it is an attached house, or by 4 m if it is a detached house. However, these limits have been increased to 6m for an attached house and 8m for a detached house, as long as the house is not located in a designated area or a Site of Special Scientific Interest. These increased limits are subject to the Neighbour Consultation Scheme.
9. The rear conservatory must not exceed a height of four metres and the maximum eaves height should be no higher than the eaves of the existing house. The highest part of the conservatory should be no higher than the roof ridge line of the existing house.
Definition
The term ‘original house‘ refers to the house as it was first built, or as it stood on July 1st, 1948. If the house was built before that date, any extensions added by a previous owner are included in this definition. ‘Designated land’ refers to national parks, Areas of Outstanding Natural Beauty, conservation areas, and World Heritage Sites. It’s important to note that the permitted development allowances described in this guide only apply to houses, not flats or other types of buildings. You should check with your Local Planning Authority to see if they have removed these allowances through something called an Article 4 direction.
DISCLAIMER
Please keep in mind that this guide is only meant to provide an introduction to the subject matter, and is not a definitive source of Legal information.
Neighbour Consultation Scheme
The Large Home Extensions Neighbour Consultation Scheme is a great way for you to get involved in the planning process for large home extensions. The scheme allows you to have your say on the plans and gives you the chance to raise any concerns you may have
If you’re planning on building a large extension to your home, you’ll need to follow the neighbour consultation scheme. This is to ensure that your neighbours are aware of the development and to give them the opportunity to provide feedback.
You’ll need to notify your local planning authority and provide them with:
– A written description of the proposal, including the length of the extension, the height at the eaves and the highest point of the extension.
– A plan of the site, showing the proposed development.
– The addresses of any adjoining properties, including at the rear.
– A contact address for the developer and an email address if the developer is happy to receive correspondence by email. There is no fee in connection with this process. The local authority may ask for further information if they need to make a decision about the impact of the development on the amenity of adjoining properties.
If you are an adjoining owner or occupier, the local authority will serve you notice about a proposed development. This will give the address of the proposed development and describe it, including the information in 1(a) above. It will also set out: a. When the application was received, and when the 42 day determination period ends. b. How long neighbours have to make objections (which must be a minimum of 21 days). And the date by which these must be received. A copy of this notice must also be sent to the developer. If any adjoining neighbour raises an objection within the 21 day period, the local authority will take this into account and make a decision about whether the impact on the amenity is acceptable.
The development can go ahead if the local authority notifies the developer in writing either:
That, as no objections were received from adjoining neighbours, it has not been necessary to consider the impact on amenity, or That following consideration, it has decided that the effect on the amenity of adjoining properties is acceptable.
If the local authority does not notify the developer of its decision within the 42 day determination period, the development may go ahead.
If approval is refused, the developer may appeal.
The extension must be built in accordance with the details approved by the local authority (or, if no objections were raised or the local authority has not notified the developer of its decision submitted), unless the local authority agrees any changes in writing.






