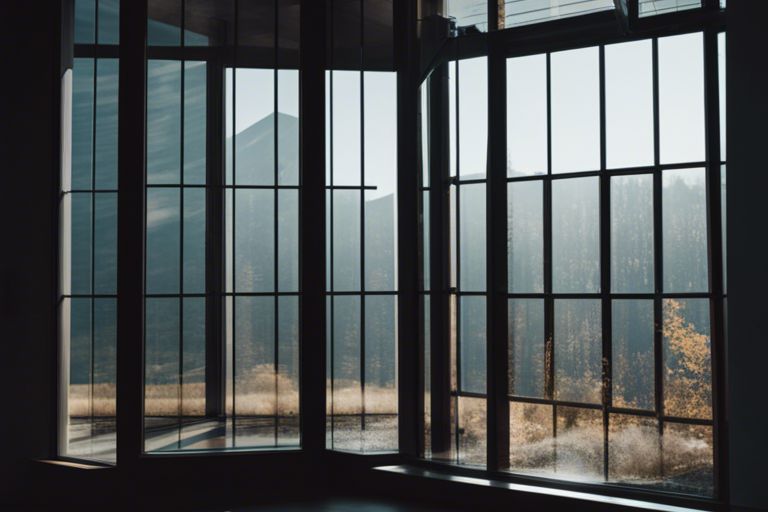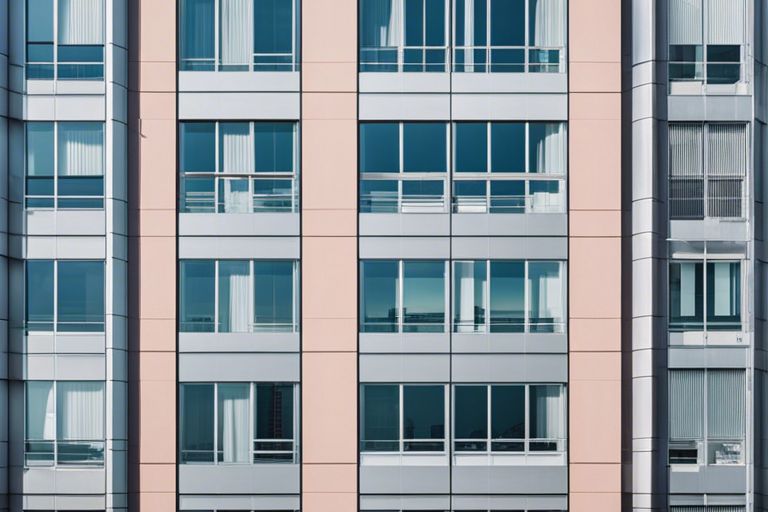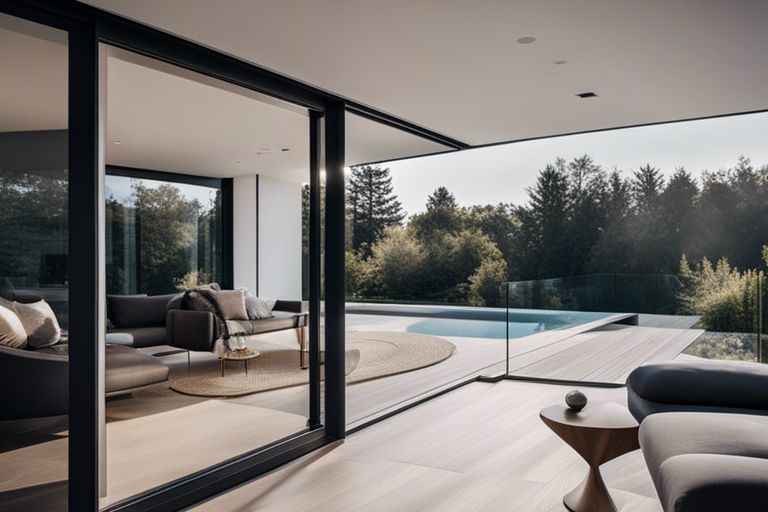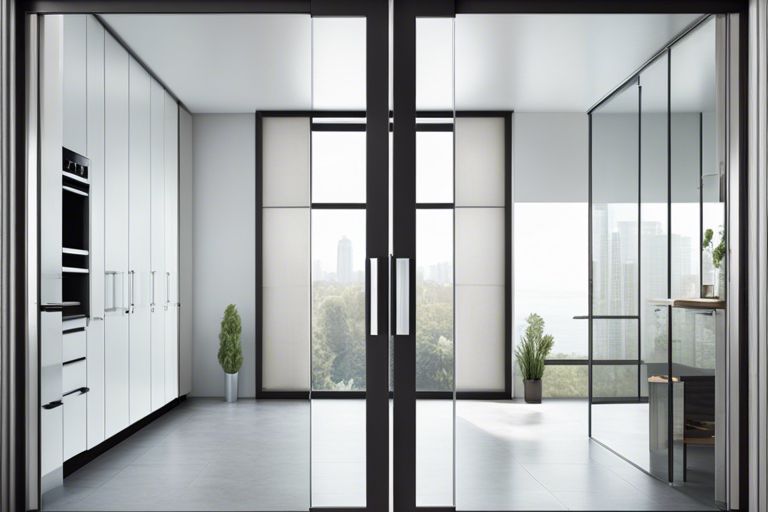Welcome to our informative blog post delving into the world of curtain wall structures. This architectural feature, commonly used in modern buildings, not only serves as an aesthetic element but also plays a crucial role in the overall integrity and functionality of a building. Curtain walls are non-load-bearing walls made of lightweight materials, typically glass and metal, that are attached to the exterior of a building. While they provide numerous benefits such as natural light and energy efficiency, it is essential to understand the potential risks associated with their design and installation. In this exploration, we will uncover the importance of curtain walls in contemporary architecture, as well as highlight the challenges and advantages that come with this innovative structural system.
Key Takeaways:
- Efficient Structural System: Curtain walls are an efficient structural system that provides support for a building’s exterior.
- Aesthetic Appeal: Curtain walls enhance a building’s aesthetic appeal by allowing for a seamless integration of glass and metal elements.
- Weather Protection: Curtain walls offer weather protection, insulation, and soundproofing, making them a practical choice for modern architecture.
Historical Development of Curtain Wall Systems
In the architectural world, curtain wall systems have been a significant development that has revolutionised the way buildings are designed and constructed. The history of these systems dates back centuries, with various advancements leading to the modern design we see today.
Early Examples and Evolution
Early examples of curtain walls can be traced to the medieval period, where walls of churches and castles were constructed using large expanses of glass to allow light in while keeping out the elements. Over time, the concept evolved, with the use of iron and steel to support larger glass panels, resulting in more expansive and visually striking facades.
As technology progressed, so did the evolution of curtain walls. Innovations such as the introduction of aluminium frames, reinforced concrete, and double-glazed windows allowed for greater flexibility in design and improved energy efficiency. These advancements paved the way for taller buildings with an emphasis on natural light and sustainability.
Technological Advancements Impacting Design
Technological advancements such as computer-aided design (CAD) and building information modelling (BIM) have had a profound impact on the design of curtain wall systems. These tools allow architects and engineers to create complex geometries and simulate performance factors such as structural integrity and thermal efficiency before construction begins.
Furthermore, the development of advanced materials like glass-fibre reinforced plastic (GFRP) and carbon fibre has pushed the boundaries of what is possible in curtain wall design. These materials are not only lightweight and durable but also offer greater design freedom, allowing for more innovative and sustainable building envelopes.

Components of Curtain Wall Systems
When exploring curtain wall systems, it is important to understand the key components that make up these structures. From structural elements to glazing materials, each part plays a crucial role in the overall performance and aesthetic appeal of the curtain wall system.
Structural Elements
Structural elements of a curtain wall system include the mullions, transoms, and anchors that provide support and stability to the entire structure. Mullions are vertical elements that separate and support the glazing panels, while transoms are horizontal elements that connect the mullions. Anchors are used to fasten the curtain wall system to the building structure, ensuring it remains secure and withstands external pressures such as wind loads.
It is essential to design the structural elements of a curtain wall system with care, considering factors such as the building’s height, location, and expected wind loads. Properly engineered and installed structural elements are crucial for the safety and longevity of the curtain wall system.
Glazing Materials
Glazing materials are another important component of curtain wall systems, providing both visual appeal and functionality. Commonly used materials include glass, polycarbonate, and acrylic, each offering different levels of insulation, transparency, and impact resistance. The choice of glazing material can significantly impact the performance of the curtain wall system in terms of energy efficiency and natural light penetration.
Architects and building designers often select glazing materials based on factors such as thermal performance, acoustic insulation, and aesthetic preferences. Advances in technology have led to the development of innovative glazing materials that offer improved sustainability and performance characteristics, allowing for greater design flexibility and environmental benefits.

Design Considerations for Curtain Walls
Aesthetic Aspects
When designing curtain walls, aesthetic aspects play a crucial role in determining the overall look and feel of the building. Architects and designers must consider factors such as material choice, colour options, transparency levels, and the integration of decorative elements. The visual appeal of the curtain wall can greatly impact the building’s aesthetic harmony and its relationship with the surrounding environment.
Furthermore, the architectural style of the building must be taken into account when considering the design of the curtain wall. Modern and sleek buildings may call for minimalist designs with large glass panels, while historical buildings may require more intricate detailing to maintain their original character. Balance between form and function is key to creating a visually striking curtain wall that complements the overall architectural vision.
Performance Criteria and Load Analysis
Performance criteria and load analysis are essential aspects of curtain wall design that ensure the structural integrity and safety of the building. Engineers need to consider factors such as wind loads, snow loads, seismic activity, thermal performance, and impact resistance when designing curtain walls. Thorough calculations and simulations are conducted to determine the optimal configuration of the curtain wall to withstand various environmental conditions.
Additionally, energy efficiency is a critical consideration in the performance criteria of curtain walls. High-performance glazing systems and thermal breaks can help improve the insulation properties of the building envelope, reducing energy consumption and contributing to sustainable design practices. By meeting performance criteria and conducting rigorous load analysis, architects and engineers can ensure that the curtain wall system not only looks visually stunning but also performs effectively in terms of structural stability and energy efficiency.
Curtain Wall System Integration
Interaction with Building Systems
When it comes to the integration of a curtain wall system with the rest of the building, it is crucial to consider how it interacts with various building systems. The curtain wall not only serves as a protective barrier against the elements but also plays a key role in maintaining the structural integrity of the building. Coordination between the curtain wall and other building systems such as HVAC, lighting, and fire protection is essential to ensure seamless operation and efficiency.
Architects and engineers must work closely to design and implement a curtain wall system that harmonises with other building systems. Proper consideration of factors such as thermal expansion, wind loads, and acoustic performance is essential to ensure that the curtain wall system complements the overall building design and function.
Sustainability and Energy Efficiency
One of the key aspects of modern curtain wall systems is their focus on sustainability and energy efficiency. By incorporating high-performance glazing, thermal breaks, and insulation, curtain walls can significantly reduce energy consumption within a building. This not only lowers utility costs but also minimises environmental impact by reducing the building’s carbon footprint.
Furthermore, the use of daylighting strategies can enhance indoor environmental quality while reducing the need for artificial lighting. This promotes a healthier and more sustainable indoor environment, benefiting both occupants and the planet.
It is important to note that the integration of sustainable practices and energy-efficient technologies in curtain wall systems not only improves the building’s performance but also aligns with global efforts to achieve greater sustainability in the built environment. By prioritising sustainability and energy efficiency in curtain wall design, architects and developers can make a positive impact on the environment and future-proof their buildings for years to come.

Maintenance, Repair, and Lifecycle
Keeping a curtain wall structure in optimal condition requires a proactive approach to maintenance, timely repairs, and consideration of its lifecycle. Neglecting these crucial aspects can lead to costly damages and compromise the structural integrity of the building.
Routine Maintenance Strategies
Implementing regular inspection schedules and cleaning routines are essential for preserving the appearance and functionality of curtain walls. Cleaning not only enhances the aesthetics but also helps identify early signs of deterioration, such as sealant failure or water infiltration. Additionally, addressing minor issues promptly can prevent them from escalating into major problems that require extensive repairs.
Furthermore, maintaining a detailed record of maintenance activities and any observed defects can aid in tracking the overall condition of the curtain wall over time. This information is invaluable for establishing trends, evaluating the effectiveness of maintenance strategies, and planning for future refurbishments or replacements.
Long-Term Durability and Replacement
Ensuring the long-term durability of a curtain wall involves selecting high-quality materials, proper installation, and regular maintenance. Despite these precautions, there may come a time when replacement is inevitable due to extensive wear and tear, outdated design, or changing building codes. When contemplating replacement, it is crucial to conduct a thorough assessment of the existing structure and consult with qualified professionals to determine the most suitable and cost-effective solution.
Replacement projects offer an opportunity to enhance the energy efficiency and performance of the building by incorporating modern technologies and improved design features. It is essential to approach replacement projects with a comprehensive understanding of the curtain wall system and consider factors such as structural compatibility, aesthetic considerations, and compliance with current regulations.
An Exploration of Curtain Wall Structure
Thus, the exploration of curtain wall structure has highlighted its importance and versatility in modern architecture. The curtain wall not only provides aesthetic appeal but also serves functional purposes such as weatherproofing and insulation. Architects and designers continue to innovate and push boundaries in the usage of curtain walls, creating sustainable and energy-efficient buildings. Understanding the technical aspects of curtain wall systems is crucial in ensuring their successful implementation in architectural projects. As the construction industry evolves, curtain walls will undoubtedly remain a key component in shaping the skylines of cities around the world.
FAQ
Q: What is a curtain wall structure?
A: A curtain wall structure is a non-structural cladding system for the external walls of buildings. It is typically made of lightweight materials such as glass, metal or stone, and is used to protect the building from the elements while creating a visually appealing facade.
Q: What are the benefits of using a curtain wall structure?
A: Curtain wall structures provide several benefits, including improved thermal efficiency, natural light penetration, noise reduction, and the ability to create innovative architectural designs. They also offer flexibility in design and can be customised to suit the specific requirements of a building.
Q: How is a curtain wall structure different from traditional building facades?
A: Unlike traditional building facades, which are load-bearing and support the weight of the building, curtain wall structures are designed to withstand wind loads and seismic forces while transferring the weight of the cladding to the building’s main structure. This allows for larger expanses of glass and more design versatility.






